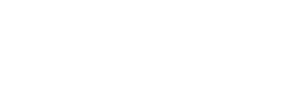Overview
- Residential
- 3
- 2
- 2
- 1876
- 2022
Description
Welcome to The Lakes at Harmony an active adult 55+ golf community. 3-bedrooms 2 baths with a one-story open floor plan great for entertaining. THIS MUST SEE HOME WILL BE THE HIGHLIGHT OF YOUR DAY with a Specious kitchen that features an abundance of the highest level upgraded 42″ cabinets and quartz countertops, a stylish backsplash, large center island and pantry featuring these high level upgraded cabinets, and quartz counters in your cozy landing in your front entrance area. The bright open living space has plenty of natural of al light which opens into a covered lanai leading out to a spacious brick paver patio for outdoor enjoyment with partial views to a pond. Window treatments throughout the home are all included. there is no lack of lighting with upgraded ceiling recessed lighting in the great room and master bedroom with beautiful PENDANT LIGHTING throughout, A Roomy Owner suite for when you retire for the day will lead you into a luxurious shower with 3 types of water selections including WATERFALL, double sinks in Quartz and a large walk-in closet. This move-in ready home is upgraded with seamless gutters, the highest upgraded porcelain tile throughout, ceiling fans in every room including the Lanai, this home boasts smart technology from garage, and front doors high speed internet CAT6 connections with smart AC system via NEST, HOME AUDIO IN THE GREAT ROOM INCLUDED CIELING SPEAKERS, all rooms include TV mounts. The absolute HIGHLIGHT of this GEM is the luxurious DOMESTIC SUITE with all the cabinet space you will need along with an upgraded LUANDRY SINK perfect for pet washing and a strategically placed closet for ironing boards, vacuums, and storage. ATTICK STAIRS in the garage are also included. finally the paint in this new home is of the highest quality on the market all painted with SHERWIN WILLIAMS EMERALD FROM CEILING TO FLOOR with all the trim in the home this paint has great durability totally washable on all the upgraded Baseboards, and Elegant crown molding. This home boast all of the highest upgrades throughout every part of the home. you will find the home READY TO WALK IN LIVE, AND ENJOY. NO NEED TO WAIT FOR NEW CONSTRUCTION. Lawn maintenance included. Residents of The Lakes enjoy an exclusive resort style clubhouse offering a ze-entry pool, fireplace, grill area, gathering room, activity room and gym. Residents enjoy pickleball, tennis, bingo, book club, chess, tai chi and many other wonderful activities. Lakes residents also have access to 2 other pools, walking/hiking trails, an 18-hole Johnny Miller golf course, an on site restaurant, coffee shop, access to 2 natural lakes, boat rentals, weekly Farmers markets and yearlong activities in Town Square. The Lakes at Harmony is peaceful and serene, boasting natural beauty wherever you look from amazing sunsets to deer, cranes and turkeys. The Lakes is located in Harmony, an 11,000-acre development, surrounded by a conservation preserve, and is 40 miles SE of Orlando, 30 minutes to Orlando Airport, and 40 minutes to Disney and the beaches. Buyer to verify all room dimensions, square footage and HOA restrictions.
Address
Open on Google Maps- Address 3403 SAGEBRUSH ST
- City SAINT CLOUD
- State/county FL
- Zip/Postal Code 34773
- Area HARMONY NBRHD I
- Country United States
Details
Updated on May 8, 2023 at 12:06 am- Property ID: HZ1989470
- Price: $499,990
- Property Size: 1876 Sqft
- Land Area: 0.14 Acres
- Bedrooms: 3
- Bathrooms: 2
- Garages: 2
- Year Built: 2022
- Property Type: Residential
- Property Status: For Sale
- Living Area: 2538
- MLS#: MFRO6105170
- Office Name: JCL REALTY INC
- Agent Name: Julio Lopez
- MLS Status: Active
- Living Area Prefix: Square Feet
Additional details
- Roof: Shingle
- Sewer: Public Sewer
- Cooling: Central Air
- Heating: Central,Electric
- Tax Annual: 3868
- Tax Year: 2022
- Flooring: Tile
- County: Osceola
- Property SubType: Single Family Residence
- Elementary School: Harmony Community School (K-5)
- Middle/Junior School: Harmony Middle
- High School: Harmony High
- Community Features: Clubhouse,Deed Restrictions,Fishing,Fitness Center,Gated,Golf Carts OK,Irrigation-Reclaimed Water,Lake,Playground,Pool,Sidewalks,Tennis Courts,Water Access
- Water Source: Public
Mortgage Calculator
- Down Payment
- Loan Amount
- Monthly Mortgage Payment
- Property Tax
- Home Insurance
- PMI
- Monthly HOA Fees

































































































